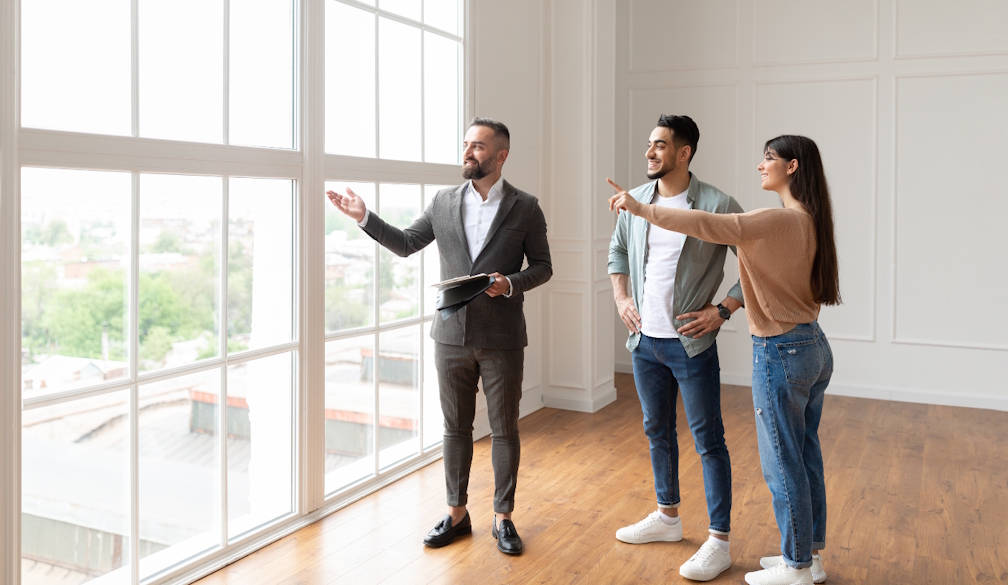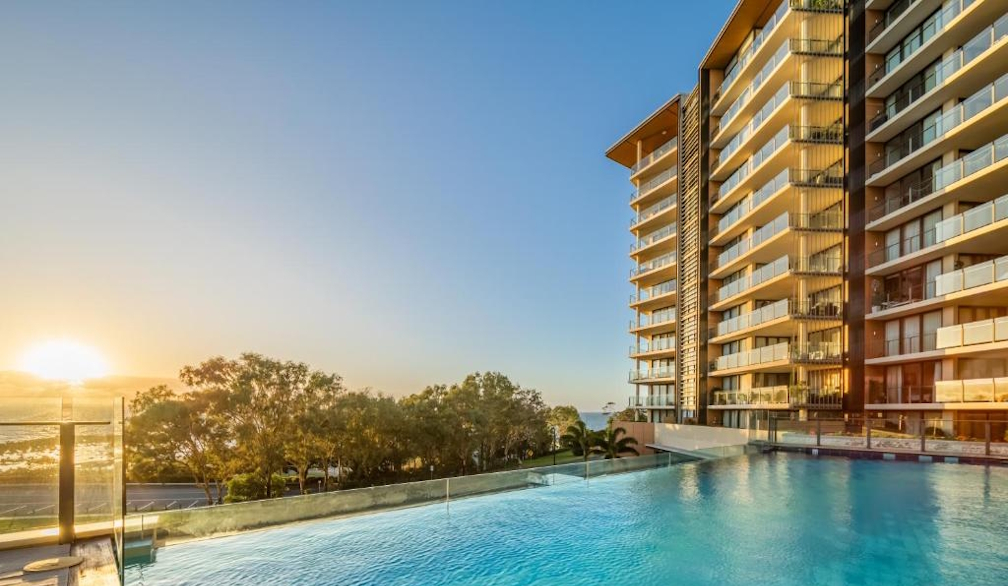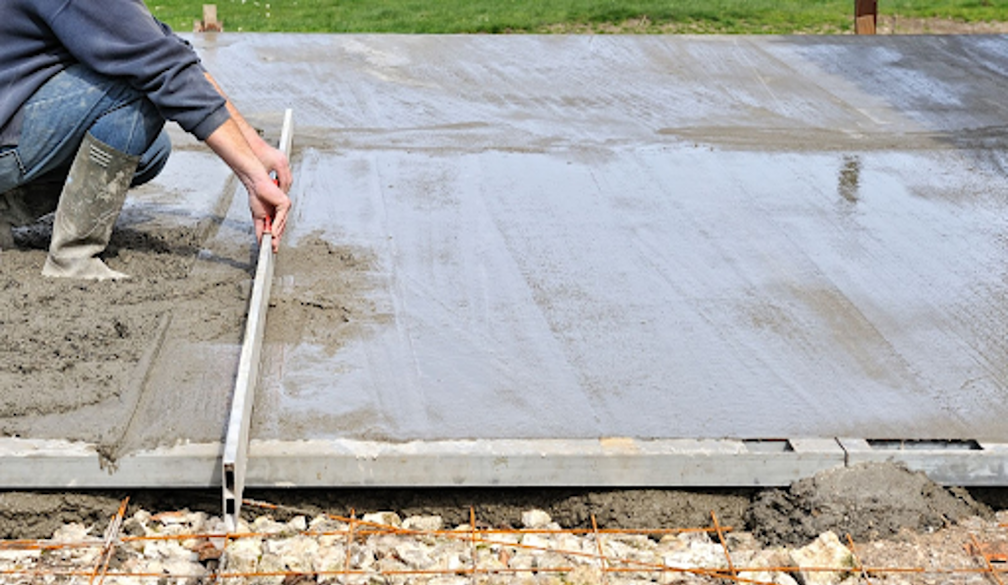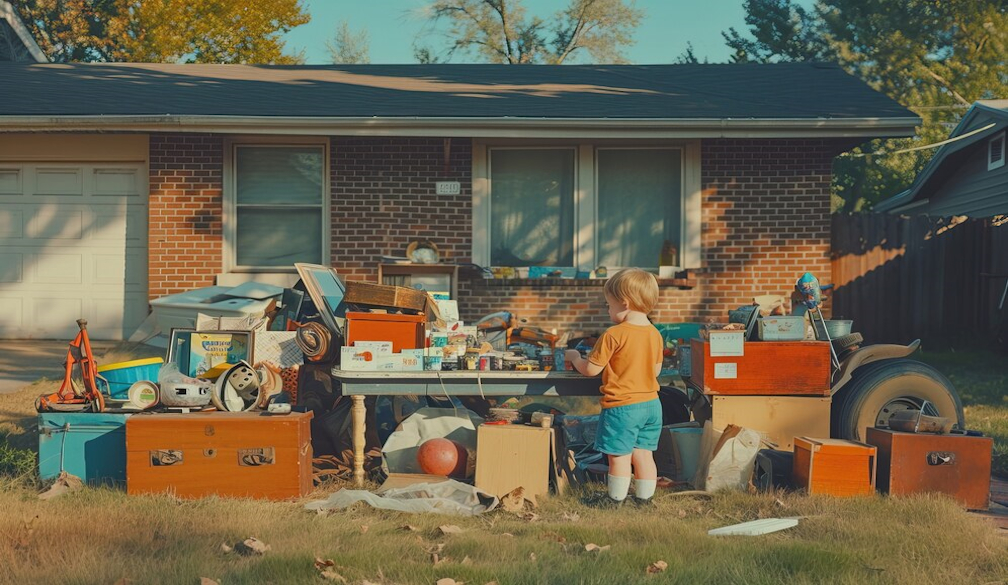Australia’s $2B tallest tower set to become tallest vertical garden in the world
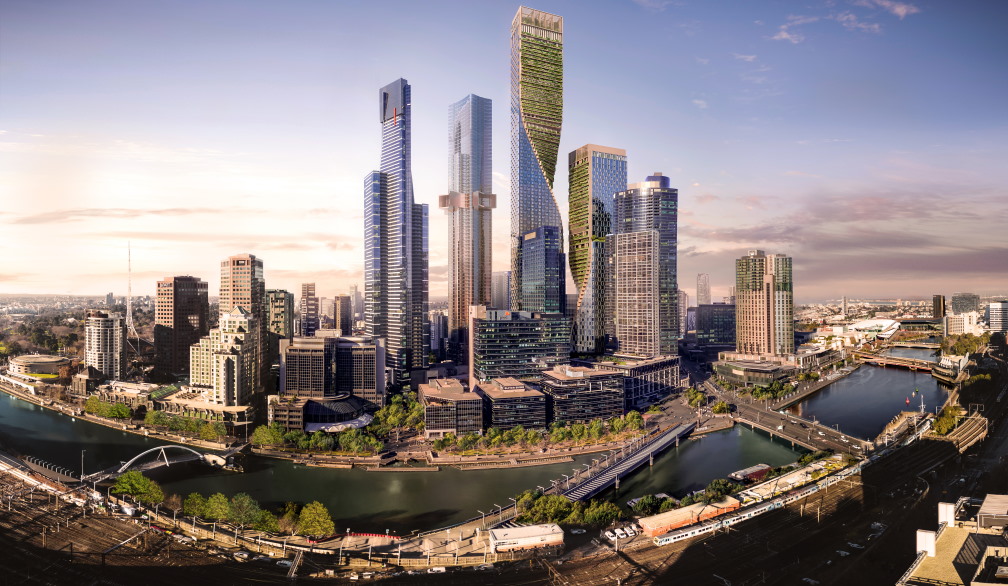
Award-winning Melbourne property developer, Beulah, has just announced its $2 billion tower, Southbank by Beulah, is set to become the tallest vertical garden in the world, setting a precedent for future skyscrapers to incorporate nature.
On track to become Australia’s tallest tower at 365 metres high, Southbank by Beulah’s external vertical garden will reach a total of 5.5-kilometres, the length of Melbourne’s famed The Tan running track nearly 1.5 times over.
Beulah has engaged a world-class team to research and engineer the towering feat, which employs progressive and forward-thinking biophilic design to emulate nature through its gardens.
Welcoming residents and visitors to the towers, Southbank by Beulah also features extensive greenery on the ground levels and surrounding outdoor areas, bringing the total landscaped area to over 15,500m2.
This includes carefully curating a selection of mother nature’s most resilient plants from coastal and mountainous areas, with placement to be based on the exact sunlight, wind and elevation characteristics of each square metre. Beulah has commenced a horticultural research and development programme in partnership with landscape architects, to identify and develop the best plants and trees for the location of each planting bed.
This includes mountain and coastal plants being placed at higher levels, allowing them to thrive in northern sunlight and morning breeze, with large-leaf breeds placed at lower heights like that of their natural rainforest conditions. Also taken into consideration is eliminating the risk of falling green material, with planting systems locking plants into planter beds and allowing for full abseiling maintenance.
The chosen plant species will be developed in a dedicated nursery in Victoria, which will mature in the landscape beds in the years preceding installation, grown within similar environmental conditions to ensure they thrive in their new, permanent locations.
Beulah Executive Director Adelene Teh said the project will provide individuals with the opportunity to connect with nature throughout the entirety of the two towers across every level - extending from childcare to workspaces, hotel, retail and residential.
“With recent events highlighting the importance of a close connection to nature, beautiful, biophilic design is more important now than ever, particularly as Melburnians become more aware of the need for health and wellbeing,” said Adelene.
“We know that the inclusion of greenery, water, light and other natural elements within a built environment positively affects how people interact with the space and how they feel in the space, both mentally and physically. By offering lush, verdant spaces, guests and residents of Southbank by Beulah can enjoy an abundance of health benefits.”
The garden will push the boundaries of flora-infused buildings, serving to attract local birdlife, sequester CO2 and produce an abundance of oxygen and filter dust and pollutants from the air, improving oxygen levels into the towers and surrounding areas. Boasting an innovative and eco-conscious irrigation system, water collected on the building terraces will be stored underground for reuse as irrigation, with water stored by plants set to cool the surrounding area in summer and warm it during winter.
Beyond the verdant exterior, Southbank by Beulah will offer a multitude of green spaces for residents and guests to enjoy, encouraging interactional education.
Envisioned as a vertical mini-metropolis, Southbank by Beulah will comprise four distinct collections of private residences, public and green spaces, a rooftop sky garden, town hall, commercial offices, a five-star urban resort, childcare centre, a health and wellness precinct, arts and culture spaces and programs, as well as world-class experiential retail, all within two twisting terraced forms.
“Southbank by Beulah will transform the way Melburnians work, live, learn, revitalise and play — it will set a global benchmark for an unprecedented lifestyle hub that caters to present and future generations and will assist in the future growth of Melbourne and its vision to become a truly global smart city,” said Adelene.
The twisting spines include a series of outdoor spaces and green elements along the façades of the two towers, paying homage to Melbourne’s title of The Garden City, symbolically bridging the iconic Royal Botanic Gardens with Melbourne’s Arts Precinct.
Pocket parks that emulate scaled-down neighbourhood parks will be a key feature throughout the building, connecting neighbourhoods vertically within the residential tower, providing residents with a sense of community and a place to relax, before culminating in a landscaped journey to the publicly accessible rooftop sky garden.
Construction is forecast to commence early next year and will take approximately 5 years to complete. For more information, please visit www.southbankbybeulah.com.




