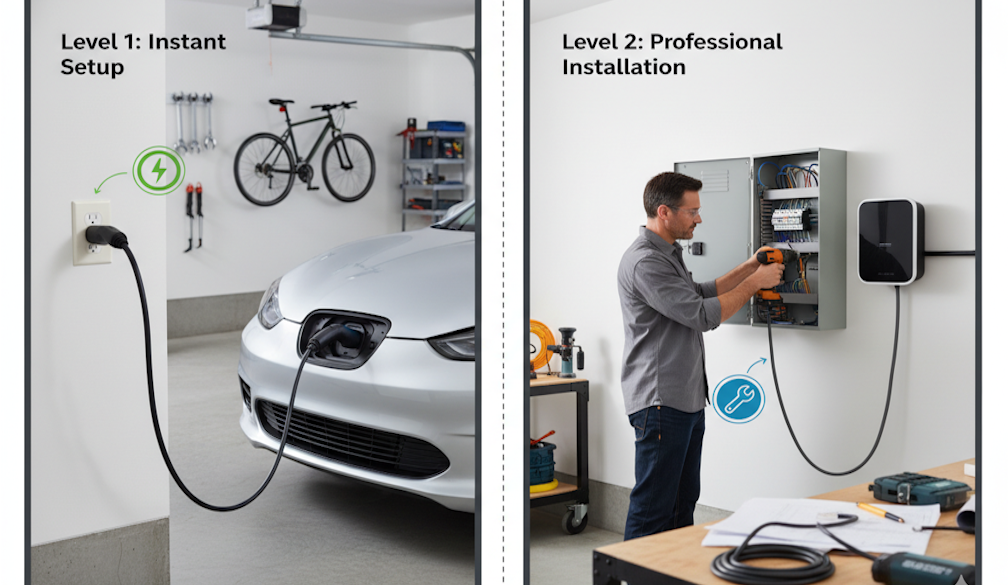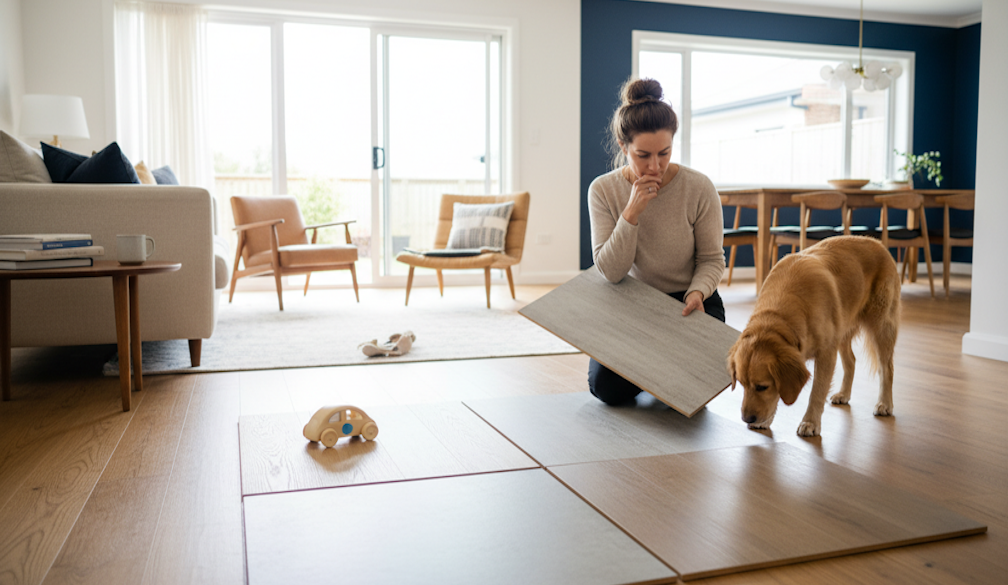Freshwater Fishermen - Let's Talk Boats!

There are only so many times you can tell the story of the ‘one that got away,’ but with the right boat, the chances of that huge barra or delicious-looking trout ‘getting away’ are a lot slimmer. Whether you’re upgrading or downsizing, the boat you choose can really make a difference to the stories you tell (or the catch you haul home) at the end of the day. So, let’s take a look at some of the best boats for freshwater anglers.
Open Dinghy / Tinnies
Open dinghies, better known as tinnies, are a classic boat for freshwater fishing in Australian rivers, creeks, dams and estuaries. They’re great if you’re fishing off the shallows and are ideal for those who are fishing alone or with a mate or two. They’re light and easy to tow, don’t use a lot of fuel, and they're customisable – add rod holders or a casting deck. Cons: There’s not a lot of protection from the wind and chop.
Runabout
Runabouts offer a little more comfort than a dinghy, with more seating so you can take the kids along as well, and more versatility – you can use them whether you’re fishing, cruising or towing the kids on a tube. Runabouts offer more wind protection than a dinghy and generally have more space. Cons: May require a larger vehicle for towing.
Bowrider
If you’re after comfort on a budget, bowriders are a great choice for fishing with the family or small group of friends. There’s usually plenty of seating, and if you love trolling open water for trout or barra, this is an ideal option. Cons: They’re a little less practical when it comes to lure casting and deck work, as the upholstered layout fills the space.
Centre Consoles
Centre consoles give you 360-degree flexibility for fishing, while also providing comfortable seating and plenty of uncluttered space. They’re best suited for larger rivers and dams, where you have more room to move, and easy to rig with electric motors, livewells and storage. Cons: They don’t offer a lot of weather protection and aren’t ideal if the waters are choppy.
Cuddy Cabin
The cuddy cabin is a great choice if you want comfort and shelter for those long days on the river. They offer more protection against wind, rain and sunshine than other styles, and have plenty of extra storage space. Cons: These boats are usually a lot heavier and more expensive than open boats and given the draft can be deeper than a tinny, they’re also not great for skinny water access.
Bass Boat
You know when a boat is named after your favourite fish, it’s bound to deliver, and the bass boat does exactly that. Bass boats are purpose-built boats that have wide, stable platforms where you can cast your lures. There’s plenty of storage space, they have an electric motor, and the layout is designed so you can stand and cast all day. Cons: Not great in choppy open-water and is less family-friendly.
Pontoon Boat
Pontoon boats are the perfect river cruiser. While not as maneuverable as ski boats or suitable for narrow creeks, pontoon boats are actually great for both fishing and skiing – a real multi-purpose family boat. Large and stable, these boats are not built for open rough seas but are ideal in freshwater environs – rivers, lakes, canals, estuaries and bays. Sitting high on the water, floating on aluminium hull tubes, pontoon boats do have the benefit of being large enough to walk around comfortably to fish in a different location without spooking the fish, with plenty of room for all your fishing gear and all your mates. Learn more about pontoon boats here.
There are plenty of other great options for freshwater fishing as well, from RIB/inflatables that are ideal for small rivers and lakes to luxurious flybridge cruisers complete with accommodation.
The best boat for you really depends on where you’re going, how far and how shallow you will travel, and how much gear (or comfort) you want. Do your research to ensure you make the right choice.








