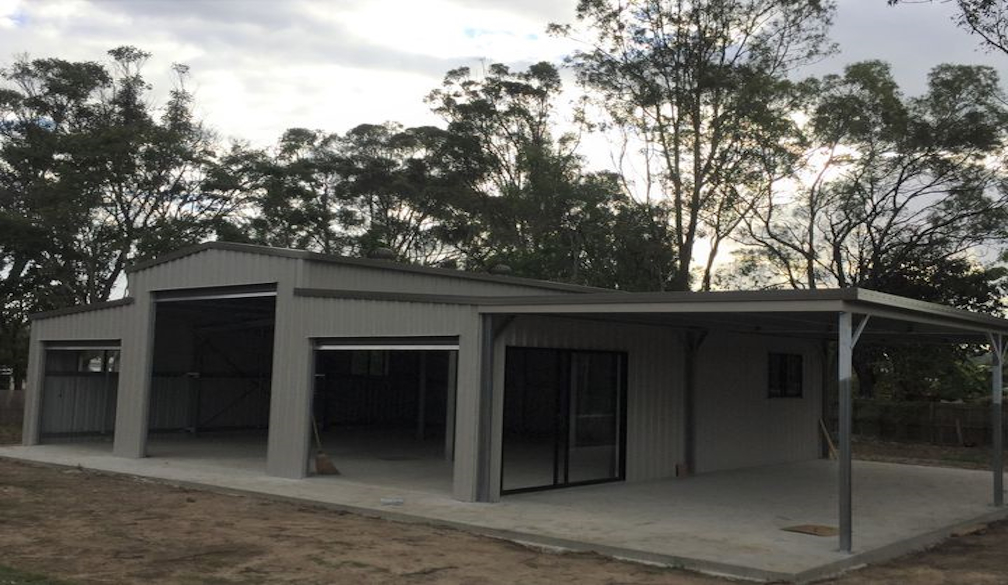A Guide to Planning and Building Your Ideal Three-Car Garage

A three-car garage is not just a practical addition to your home; it’s a significant investment that can enhance convenience, increase property value, and offer ample space for various uses, especially when equipped with features like gas struts. Whether you’re planning to store multiple vehicles, create a workshop, or simply need extra storage space, designing a well-thought-out 3 car garage is essential. Here’s a guide to help you plan and build your ideal three-car garage.
- Assess Your Needs and Space
Before diving into the design and construction of your 3 car garage, start by assessing your needs and the available space. Consider how you intend to use the garage—will it be solely for vehicles, or will it also serve as a workspace, storage area, or even a recreational space?
Measure the area where you plan to build and ensure it can accommodate a three-car garage comfortably. This includes not just the garage's footprint but also space for manoeuvring vehicles and additional features you might want.
- Design for Functionality
A well-designed 3 car garage should be both functional and efficient. Think about the layout and how you will arrange your vehicles and other items.
Consider features such as:
- Separate bays: Design each bay with enough space for vehicle doors to open fully without hitting adjacent cars.
- Storage solutions: Incorporate shelves, cabinets, or overhead storage to keep tools, equipment, and other items organised.
- Workspaces: If you plan to use the garage as a workshop, include workbenches and ample lighting.
Customising the design to suit your specific needs will ensure that your garage is not only practical but also enhances your overall living experience.
- Choose the Right Materials
Selecting high-quality materials is crucial for a durable and aesthetically pleasing 3 car garage. Opt for materials that can withstand the elements and provide adequate insulation.
- Walls: Common choices include brick, concrete, or timber. Each material has its benefits in terms of durability and appearance.
- Roof: Choose a roofing material that complements your home’s design and provides effective protection against weather conditions.
- Flooring: Concrete is a popular choice for garage flooring due to its durability. You might also consider adding epoxy coatings for added strength and easy cleaning.
- Consider Access and Security
Proper access and security are vital aspects of any garage. Ensure that your 3 car garage has:
- Adequate entry points: This includes a main garage door with easy access and possibly a side door for pedestrian entry.
- Security features: Install robust locks, a security system, and consider using motion-sensor lighting to enhance safety.
If your garage will house valuable items or vehicles, prioritising security features will provide peace of mind.
- Plan for Lighting and Ventilation
Good lighting and ventilation are essential for any garage, especially if you’ll be using it for tasks beyond vehicle storage.
- Lighting: Incorporate overhead lights, task lighting, and perhaps even natural light sources if possible. LED lights are energy-efficient and provide ample illumination.
- Ventilation: Proper ventilation helps prevent dampness and keeps the air fresh. Consider installing windows or ventilation fans to ensure adequate airflow.
- Integrate with Your Home’s Aesthetics
A three-car garage should complement the overall design of your home. Choose colours, materials, and architectural details that blend with your existing home’s aesthetics.
Working with an architect or designer can help ensure that the garage integrates seamlessly with your home’s style. Custom builders can also assist in creating a design that enhances both functionality and visual appeal.
- Budget and Plan for the Future
Establishing a clear budget and planning for future needs is essential for a successful project. Include costs for materials, labour, and any additional features you want to incorporate.
Consider potential future uses for the garage and design with flexibility in mind. Planning for future upgrades or modifications can save you money and effort down the line.
Conclusion
Building your ideal 3 car garage involves careful planning and consideration of various factors, from functionality and materials to access and aesthetics. By assessing your needs, choosing high-quality materials, and integrating practical features, you can create a garage that enhances your home and meets your requirements. Work with experienced builders and designers to ensure that your garage is not only a valuable addition to your property but also a space that you’ll enjoy and utilise to its fullest potential.












